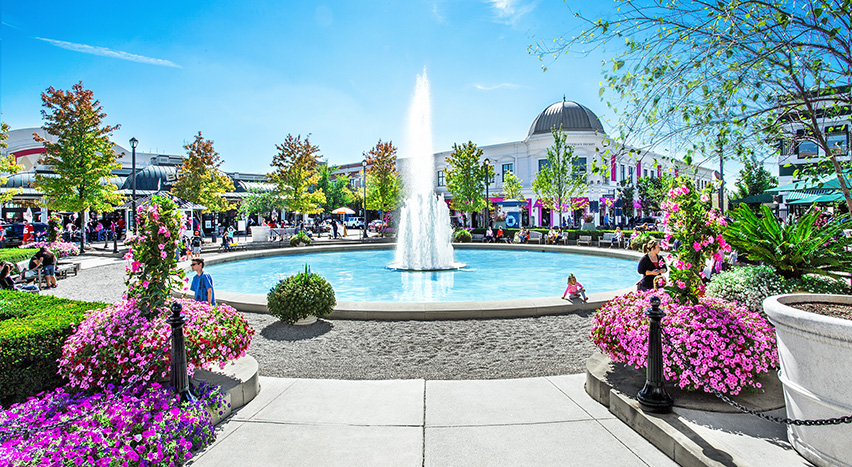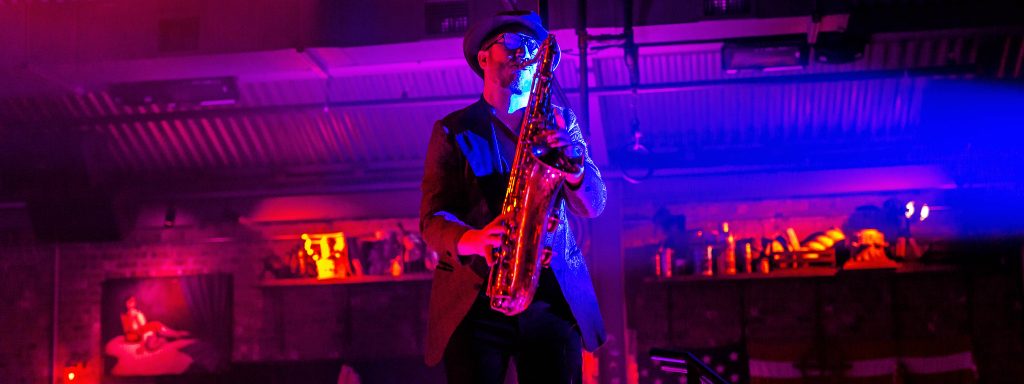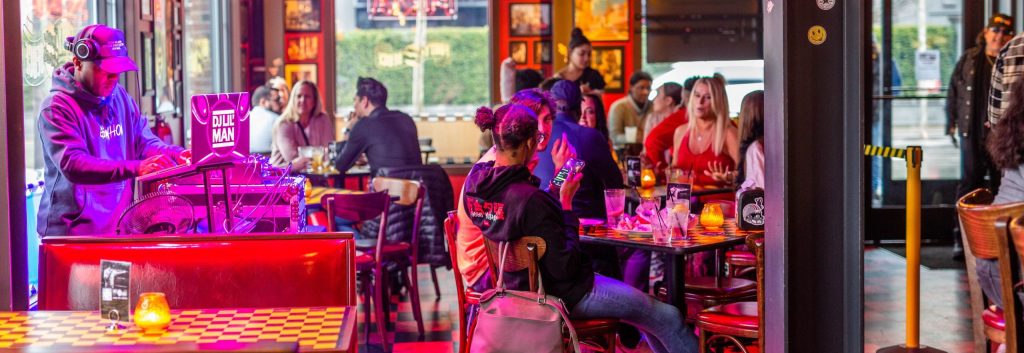By Yaromir Steiner
When we talk about sustainability, we generally think about resource conservation, environmentally friendly design and construction, and other green development principles. But there is another kind of sustainability, and it involves another kind of “green”. In a New Urbanism context, sustainable urban retail is that which can be commercially successful without ongoing subsidies.
To understand how to design and develop sustainable urban retail, we first have to appreciate the fact that not all urban retail is created equal. Perhaps the most critical and defining distinction that can be drawn is the difference between want-based retail and need-based retail. The need versus want comparison is so important because of the fundamental truth that different consumer expectations and experiences require different environments—and, consequently, different design and development strategies.
When we classify shopping environments based on the nature of the shopping trip itself, we dig deep into the commercial DNA of a development to glean critical insights into not only how a space should look and feel, but what it should sell, how it should sell, where it should be located, how it should conduct business. From access to architecture, marketing to messaging, and tenant mix to trade area, literally every defining aspect of a retail or mixed-use environment can be traced back to the need versus want model that constitutes the core of a development’s retail identity.
Need versus Want
The difference between need and want is the difference between pragmatism and romance; necessity and luxury; and efficiency and experience.
Need-based shopping is shopping for essentials, with frequent visits and rational decision making. Want-based shopping is very different: it typically relies on discretionary spending, more variable shopping patterns, emotional and impulse-driven purchasing decisions, and comparatively infrequent shopping visits. Consequently, need-based shopping environments generally impact local trade areas, tend to feature retailers who provide value for the dollar, and frequently prioritize convenient local access and functional design. It’s about getting in and out easily and efficiently: getting what you need in as little time—and for as little money—as possible. Want-based shopping environments, on the other hand, involve regional trade areas (in order to achieve the critical mass of households required for economic sustainability), include experiential and aspirational retail tenants, and focus more on regional access and aspirational design elements.
Environment experience and expenditures
In need-based environments, developers have some flexibility with regard to accommodating retailers’ geometric criteria when selling/leasing space. In want-based environments, on the other hand, particularly those in dense urban areas, typical footprints are unlikely to be available, and smaller formats and different (likely more restrictive) parking and access models necessitate tight cooperation and collaboration between developers and retailers.
In any mixed-use urban project, it is important to verify the feasibility of the retail component independent of the real estate context. In need-based environments, the urban public space might not be all that critical, while want-based projects are more dependent on memorable spaces and places. Want-based environments must include retailers responsive to existential aspirations, and they require some kind of contextual accent. That context might be the surrounding tenant mix, a defining architectural element, or a balanced leisure-time component. In a need-based environment, context and iconography is subordinate to content and functionality—so value-based retailers play a much larger role.
Developments operating under a need-based financial model primarily base rents on costs, tend to sign longer term leases with options, and bring in better credit tenants. Management is keenly financially focused and inclined to limited capital expenditures. Those expenditures tend to be fairly modest and predictable from year to year. In contrast, developments employing a want-based financial model tend to base rents on tenant sales, offer shorter leases with no options, and accommodate lower credit tenants. Management is frequently more focused on experience delivery (the goal is to get customers to stay longer, and to get excited about coming back), and is subsequently more likely to have ongoing capital expenditures related to that mission. Generally speaking, need-based destinations have to be responsive to the needs of the customer, and change is a constant as a result. It can be surprising to look at a longtime successful mall and see how few of the original tenants remain today. Out of the original 100 tenants in a mall that opened its doors 30 years ago, you might have just 10 who are the same today!
Fully invested
In a sense, investing in want-based centers is like buying stock, while investing in need-based centers is more like buying bonds. Like stocks and bonds, both are (or, at least can be) good models for investment, but achieving a strong return on that investment requires adhering to very different development and management priorities, and addressing very different capital investment needs. You see this dichotomy playing out across the industry, where need-based retail has long been the bread and butter staple for investors. Grocery-anchored centers and traditional power centers occupy a familiar space in both the shopper’s consciousness and in the retail marketplace, and most of the big developers—the kinds of developers who measure their portfolios in the tens of millions of square feet—consequently focus on needs-based centers. They manage their risk in two ways: the products they own are commodity products, and they also work to protect themselves by maintaining a critical mass of overall square footage (if a center on the margins fails, it is not a crisis). The steadiness and can’t-do-without-certain-key-commodities factor made the needs-based model seemed especially attractive during the depths of the recent recession.
A different kind of investment takes place in the communities that these projects serve. For need-based developments, the center is part of the basic infrastructure of the community (much like schools, utilities, garbage collection). Most marketing is channeled through the anchors, advertising emphasis tends to be based on price/value, and the goods and services on offer satisfy basic needs. A want based community approach is quite different. Successful want-based developments respond to the discretionary aspirations of the community—oftentimes in a way that can shape or even define that community. Marketing is conducted through all tenants, but it tends to be more project-centric, and branding takes on more of an emotional tenor. Advertising emphasizes events and experiences, and goods and services are aspirational.
Making it happen
So how does all of this translate? What does this want versus need breakdown tell us about how to create sustainable urban retail environments? The formula is fairly straightforward for need-based projects. Creating sustainable want-based environments is less science and more art, however, and requires a more specialized developmental skillset.
When it comes to designing and developing successful urban retail environments—especially the kind of want-based aspirational projects that can become dynamic regional destinations—there are certain core planning guidelines and place-making principles that can elevate a run-of-the-mill development or redevelopment into something extraordinary:
Select sites with regional access
The definition of regional access can vary: different projects need different sized trade areas. But want-based projects will almost always require a more expansive trade area, and without quality regional access those projects will not achieve the critical mass required for long-term sustainability.
Create a balanced leisure time component
Create your leisure-time elements to appeal to every price point and every taste. Additionally, leisure time uses must be integrated into the project. It seems odd to think about a time not too long ago, when cinemas were positioned away from the heart of the action, and restaurants were intentionally separated from the main body of retail.
Accommodate retailers’ geometric criteria
You just put the apartments in, have a random space underneath with 10-foot ceilings and you are good to go! NO! Need to be designed and planned ahead of time to be able to attract and accommodate the retailers you want…provide them with the places, spaces and facilities they need…
Design/create an urban environment
This is a priority that is equal parts design and tenant composition. The environment itself must be pedestrian friendly, and should encourage exploration, interaction and engagement. At the same time, you need to be sure to carefully select retailers who are responsive to existential aspirations.
The spaces in-between
For place-making, negative space geometrics are more important than building architecture. In other words, it is not the buildings themselves so much as it is the spaces between the buildings that highlights the aesthetic and experiential contours of a project.
Animate the public square
The “furnishing” of public spaces is also more important than the building architecture. In true place-making, the building architecture is not the end point, but the beginning: a blank canvas upon which the artistry and animation of space and story can come to life. Ultimately, it is not bricks and mortar, but human activity that defines a space.
Create a sense of discovery
For large projects, design the public spaces as a “string of pearls”, a series of small discoveries that a strolling shopper can enjoy. You want to create the feeling that there is always something interesting or enticing on the next block or around the next corner.
Think ahead
Long-term viability often requires a high level of flexibility. When planning, consider opportunities for adaptive re-use or future additions; every successful project should have some room to grow and evolve over time. In mixed-use urban environments in particular, the ebb and flow, of continuous change over time makes it that much more important to think strategically about the potential for adaptive reuse as the buildings are conceived and developed. From ceiling heights to structural choices to infrastructure, make choices that will make redesign and reuse in the future a logistically and financially viable option.
Retail is the priority
Remember that, in mixed-use environments, retail helps the other uses, not the other way around. Be sure to verify the feasibility of the non-retail components independent of the non-retail real estate uses. Residential, hospitality, and offices will be enhanced by great retail, but it doesn’t work the other way around. Retail cannot be propped up by those components. Encourage non-retail uses, but subordinate to retail geometrics. Do not rely on non-retail developers to merchandize or design retail space. Instead, go to the experts: people who know how to apply these principles and have a successful track record of commercially dynamic regional destination and place-making expertise.
While these may seem like abstract planning, development and design principles, collectively, they have the power to activate and animate a space in a way that translates into dollars and cents and ultimately contribute to the development, deployment and sustainability of the most memorable and successful examples of urban retail development.






