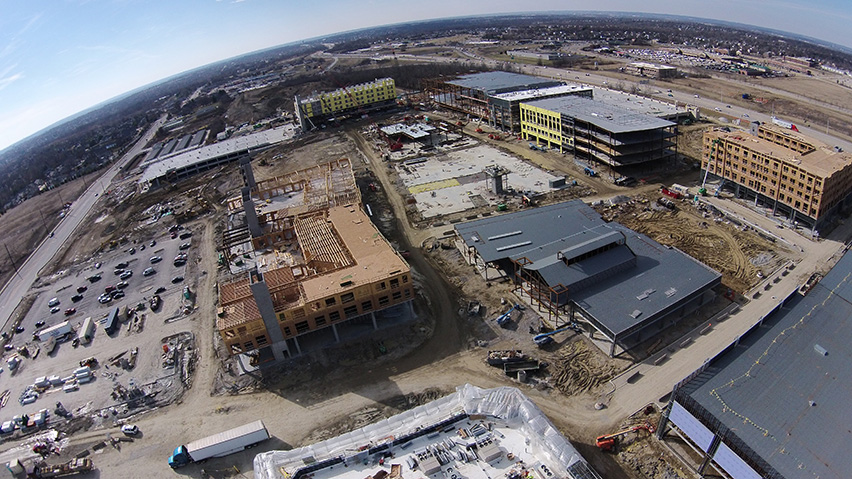By: Steiner + Associates
Shopping Center Business
March 18, 2015
A dynamic new mixed-use, open air addition to the North Cincinnati, Ohio market, Liberty Center is now just months away from completion. The project is on schedule to open by the end of 2015. Co-developed by Steiner + Associates and Bucksbaum Retail Properties. According to the developers, Liberty Center will not only be a market-defining project, but a true regional draw. Yaromir Steiner says that Liberty Center represents the next generation of town center development and will serve as a strong example of what is possible when strong commercial fundamentals are combined with innovative design and a focus on creating a memorable experience with every visit.
A 64-acre, 1.2-million-square-foot mixed-use, super-regional town center, Liberty Center is located on the newly constructed $55 million Liberty Way Interchange at the intersection of I-75 and SR 129. The project includes 632,000 square feet of retail, restaurants and entertainment, 75,000 square feet of Class A office, 240 upscale residential (apartment) units and a 130-key AC Hotel by Marriott. Other tenants that have been announced include a 200,000-square-foot Dillard’s department store, an 80,000-square-foot Dicks Sporting Goods, and an 82,000-square-foot 16-screen CineBistro theater with six “dine in” screens. The first group of Liberty Center restaurants that have been announced include Cheesecake Factory, Pies and Pints, Brio Tuscan Grill and the first Kona Grill to the Cincinnati market.
While the tenant roster is impressive and the young and affluent demographic profile of the fast-growing North Cincinnati market is very attractive, Liberty Center’s attention to layout, design and activation has drawn significant national attention—a master-planned community that includes inspired design and great gathering places and spaces. A 280,000-square-foot two-level enclosed structure anchors the east end of the site and connects to Dillard’s. Tree-lined pedestrian walkways traverse the site, but Liberty’s heavily landscaped parks and natural gathering spaces are a clear highlight. Each park has its own identity. From the The Living Room—which is programed within the enclosed mall—to the significantly larger The Green and The Square, outdoor parks that include everything from fountains and sculptures, to a bandshell.
Connecting the two main outdoor parks is a long, single-level retail building with a remarkable one-of-a-kind feature: a spectacular green roof space called The Acropolis. The Acropolis includes a rooftop garden, a dining venue and an outdoor conservatory/display space, as well as a semi-private community space available for hosting weddings, parties, lectures and other special events. Shoppers and diners can access this unique upper level feature via dramatic “Spanish Steps” at both ends of the building.
One hidden innovation is a next-generation water management system that collects and reuses storm water runoff in massive underground retention basins beneath the project’s parking garages. The system is emblematic of the thoughtful, strategic and sophisticated de-sign choices that will help make Liberty Center a defining and memorable North Cincinnati destination.
Download “Liberty Center to Open This Fall” Shopping Center Business.







