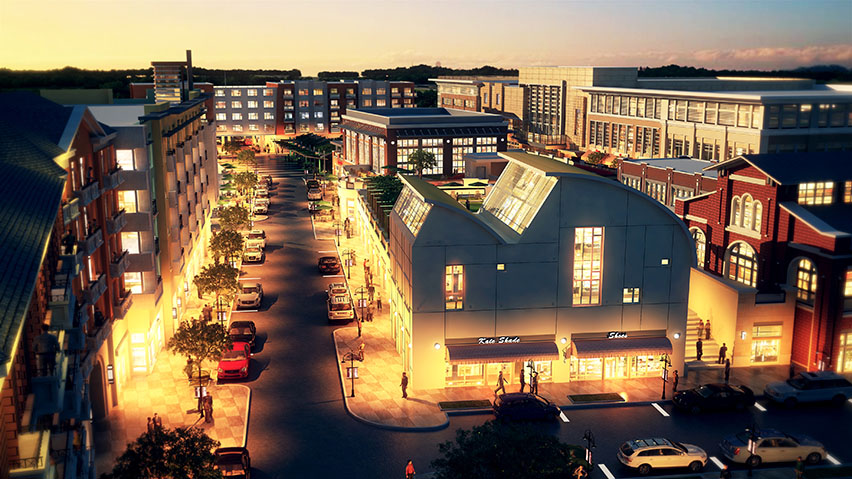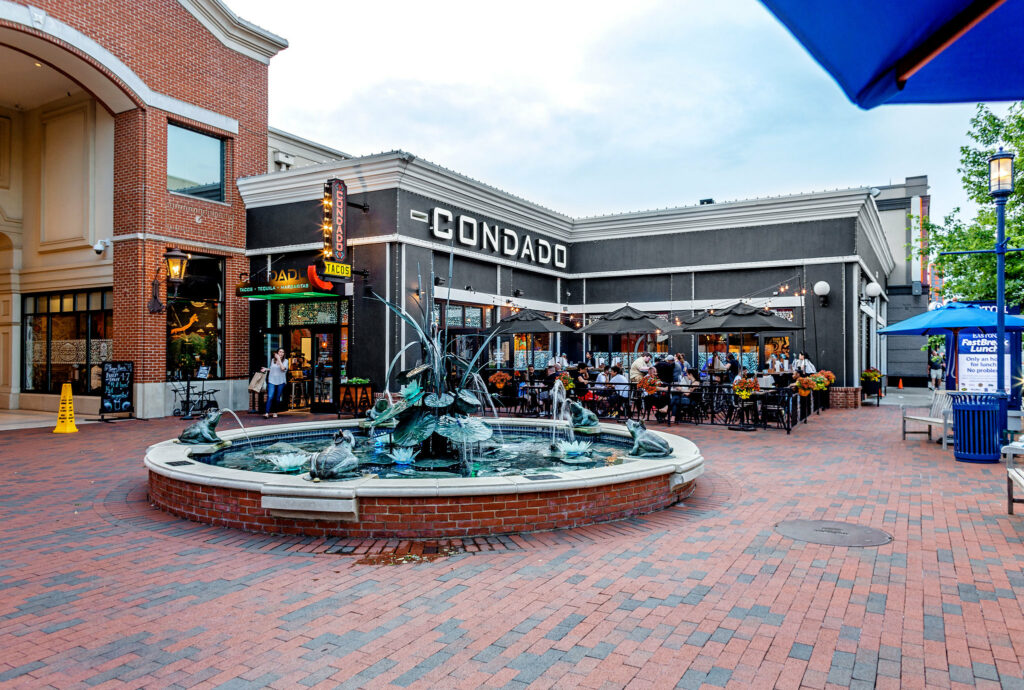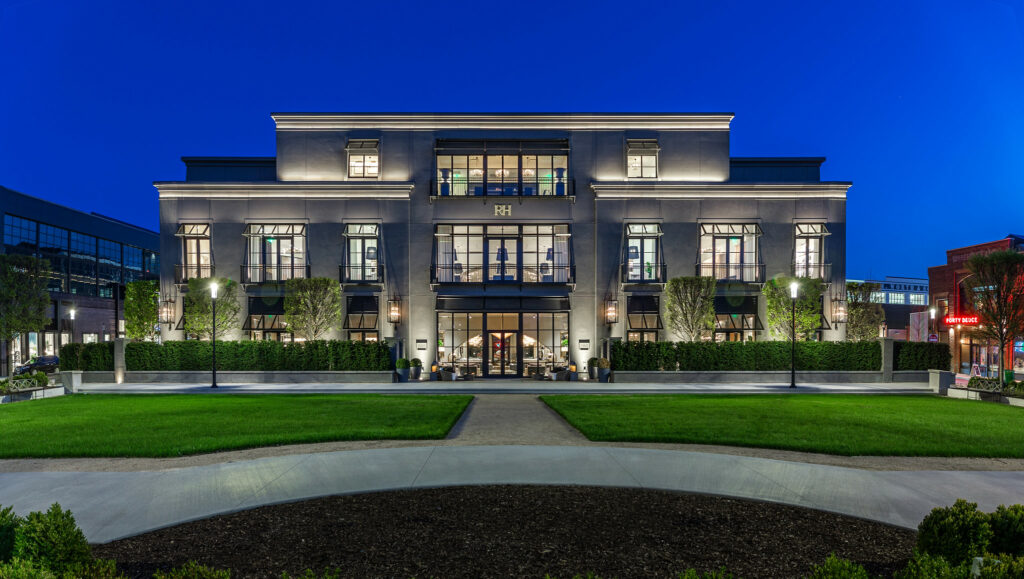Heartland Real Estate Business By Beau Arnason & Laura Wedekind Property management has evolved from traditional operations and maintenance to strategic placemaking. Today, property managers curate tenants and experiences, transforming properties into vibrant retail destinations. The competition for consumers’ dollars, time and attention–especially in the Columbus market–is greater than ever. That means no element of…






