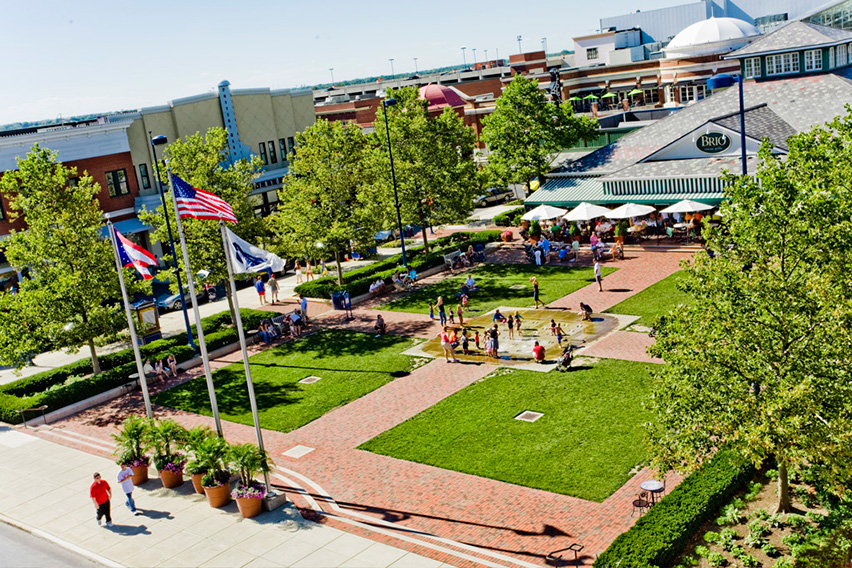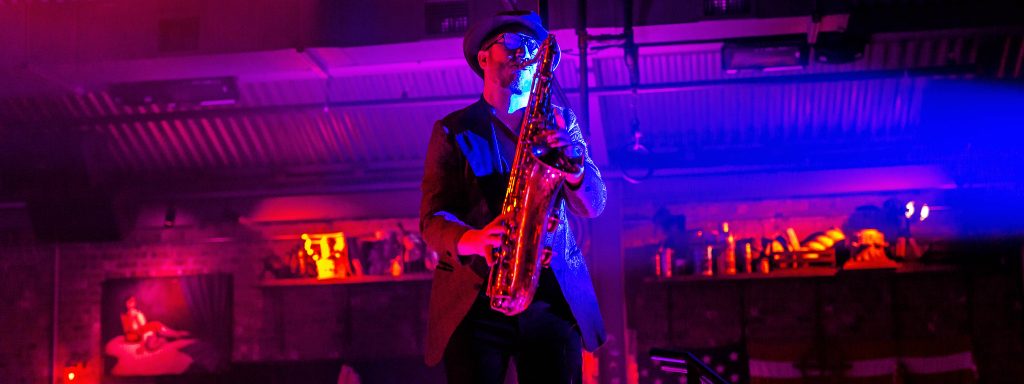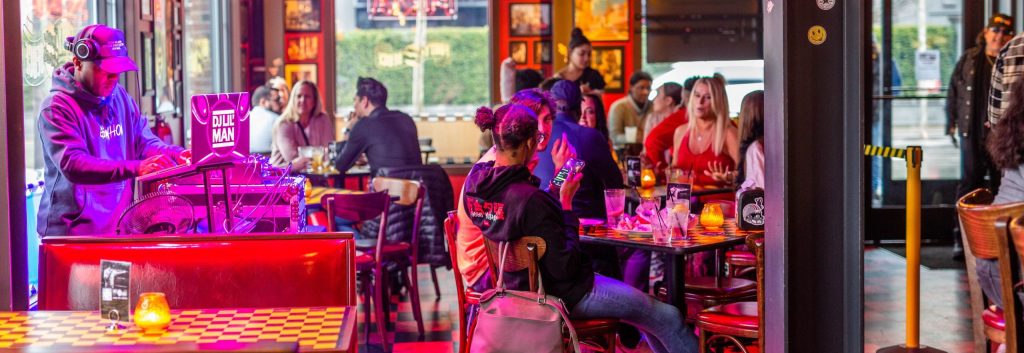By Yaromir Steiner
With the resurgence of planned, high-density ground up and repositioned projects in downtown environments, there is clearly a desire and need to anchor those environments with a strong retail component.
However, nowhere are the planning and development challenges more formidable than working within the existing fabric of an urban environment. There are many structural and civic constraints: the fabric was not originally designed for this kind of usage, parking is insufficient or non-existent, and zoning and urban planning issues are common and often very complex. That said, with the right financial horsepower and a strong public/private partnership, anything and everything is possible.
For developers, the public/private partnership can be a mixed blessing. On one hand, these relationships can make the otherwise impossible possible. On the other hand, by reducing or eliminating natural market restrictions, there is nothing stopping you from making costly mistakes. To create a viable and vibrant retail environment in that context, developers must be creative, ambitious and strategic, but, most importantly, they must be disciplined and principled: they need to have a deep understanding of the fundamentals of what they are doing. They need to understand the market, understand the economics, and understand how their development vision fits into that context.
Key considerations
Urban retail development fundamentals begin with the understanding that different shopping expectations and experiences require different development strategies. The classification of shopping environments is driven by the nature of the shopping trip itself: it is about need and want. Need-based shopping is shopping for essentials, with frequent visits and rational decision-making. Want-based shopping is the opposite: it typically relies on discretionary spending, more variable shopping patterns, emotional and impulse-driven purchasing decisions, and comparatively infrequent shopping visits. Consequently, need-based shopping environments generally impact local trade areas, tend to feature retailers who provide value for the dollar, and frequently prioritize convenient local access and functional design. Want-based shopping environments, on the other hand, involve regional trade areas, include experiential and aspirational retail tenants, and focus more on regional access and aspirational design elements.
Differing between need and want in a suburban context is straightforward. The question becomes more complex—and shades of gray arise—when revitalizing downtowns and developing in urban environments. A cookie-cutter grocery-anchored center or traditional power center cannot simply be dropped into an urban environment—it would not fit into the surrounding urban fabric, and would ultimately not be economically feasible. For urban retail, applying fundamental development principles requires a sophisticated understanding of how to accommodate place and space; content and complexity; and dollars and sense:
Geometry, geography, content and complexity
In any mixed-use urban project, it is important to verify the feasibility of the retail component independent of the non-retail real estate context. In need-based environments, developers will have some flexibility with regards to accommodating retailers’ geometric criteria when selling/leasing space. To save money and to adapt to available spaces, numerous exceptions will be made including: utilizing basement spaces, reduced format sizes, unusual store shapes, etc. as long as the fundamentals of functionality and access are maintained. The context and iconography is subordinate to content and functionality—and value-based retailers play a much larger role. In these environments, the urban public space might not be all that critical.
However, want-based projects are more dependent on memorable spaces and places. In want-based environments, while typical footprints may not be available, the need to attract the discretionary spending of its shoppers will necessitate tight cooperation and collaboration between developers and retailers. This is critical to preserving the attractiveness and the sense of place of the external built environment. These environments must include retailers responsive to existential aspirations, and they require contextual accent. That context might be the surrounding tenant mix, a defining architectural element, or a balanced leisure-time component.
Financial structure
Retail projects built on a need-based financial model with primarily base rents on costs, tend to sign longer term leases with options, and bring in better credit tenants. Management is keenly financially focused and inclined to limited capital expenditures. In contrast, developments employing a want-based financial model tend to base rents on tenant sales, offer shorter leases with no options and bring in lower credit tenants. Management is frequently more focused on experience delivery, and is more likely to have ongoing capital expenditures. Investing in want-based centers is like buying stock, while investing in need-based centers is more like buying bonds. Like stocks and bonds, both are (or, at least can be) good models for investment, but achieving a strong return on that investment requires adhering to very different development and management priorities, and addressing very different capital investment needs.
Place-making principles
When it comes to design and developing successful urban retail environments—especially the kind of want-based aspirational projects that can become dynamic regional destinations—there are certain core planning guidelines and place-making principles that can elevate a run-of-the-mill development or redevelopment into something extraordinary:
The spaces in-between
For place-making, negative space geometrics are more important than building architecture. In other words, it is not the buildings themselves so much as it is the spaces between the buildings that highlights the aesthetic and experiential contours of a project.
Animate the public square
The “furnishing” of public spaces is also more important than the building architecture. In true place-making, the building architecture is not the end point, but the beginning: a blank canvas upon which the artistry and animation of space and story can come to life. Ultimately, it is not bricks and mortar, but human activity that defines a space.
Create a sense of discovery
For large projects, design the public spaces as a “string of pearls,” a series of small discoveries that a strolling shopper can enjoy. You want to create the feeling that there is always something interesting or enticing on the next block or around the next corner.
Think ahead
For any project to be viable in the long term, it must become independently commercially successful (without ongoing subsidies): a self-perpetuating economic engine with commercial horsepower and staying power. When planning, consider opportunities for adaptive re-use or future additions; every successful project should have some room to grow and evolve over time. In mixed-use urban environments in particular, the ebb and flow, of continuous change over time makes it that much more important to think strategically about the potential for adaptive reuse as the buildings are conceived—to avoid getting locked into a particular use or format.
Retail is the leader and the feeder
Remember that, in mixed-use environments, retail helps the other uses, not the other way around. Do not rely on non-retail developers to merchandize or design retail space. Instead, go to the experts: people who know how to apply these principles and have a successful track record of commercially dynamic regional destination and place-making expertise.
While these may seem like abstract planning, development and design principles, collectively, they have the power to activate and animate a space in a way that translates into dollars and cents and ultimately contribute to the development, deployment and sustainability of the most memorable and successful examples of urban retail redevelopment.






